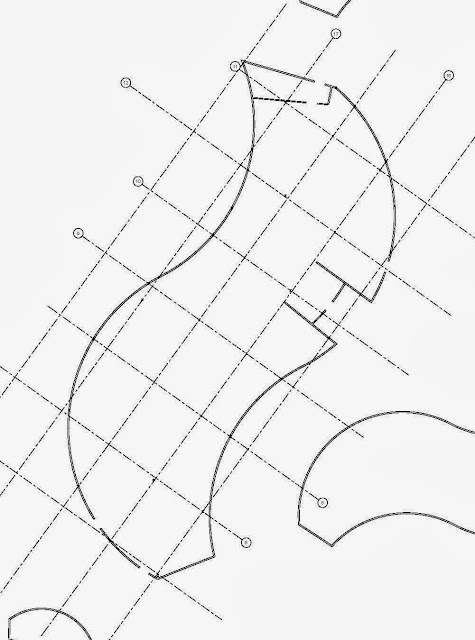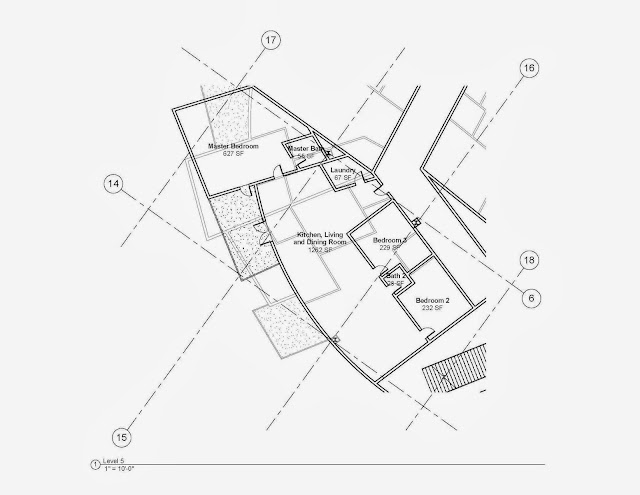Final Layout of Four Bedroom Condos on Levels 8, 9, and 10.
Layout
Dimensions
Areas
Total Average Area = 2917 Square Feet
Thursday, November 28, 2013
Sunday, November 24, 2013
Final Structural Layout
I had to move around a lot of my previous columns and add more to support the weights of my cantilevers for each floor. Here is the final structural layout:
Final Floor Plans
Here are the final floor plans for my Building:
Level 1
Level 2
Level 3
Level 4
Level 5
Level 6
Level 7
Level 8
Level 9
Level 10
Roof
Level 1
Level 2
Level 3
Level 4
Level 5
Level 6
Level 7
Level 8
Level 9
Level 10
Roof
Sunday, November 17, 2013
Rough Draft of Level Five Three Bedroom Condo Layout
I am having some issues laying out the three bedroom condos. Due to the unique shape of my building as well as the restricting walls for the hallways and emergency stairwells, I am having some space left over which seems to be obsolete and I can't do much with it. For one floor it would not be too much of an issue. But I have three levels of Three Bedroom Layouts.
Saturday, November 16, 2013
Average Dimensions and Areas of Three Bedroom Unit
The average dimensions of a three bedroom condo are as shown:
The average areas of a three bedroom condo are shown below:
Total Area =2500 sq.ft.
The average areas of a three bedroom condo are shown below:
Total Area =2500 sq.ft.
Friday, November 8, 2013
Rough Draft of Grid System for Structural Layout
With the way my building is laid out, I was having a really hard time laying out a grid system for the structural columns. After modifying it a few times, I think I have something that works.
Rough Draft of Possible Floor Layout
With the curves of the walls as well as the different shape of the building, I am having a difficult time layout out the floor plans for each room. Now with adding the structural element into the picture, I will have to move things around.
Rough Draft of Second Floor
Rough Draft of Second Floor
Overall Site Layout
After our discussion in class, I went back an revisited my concept and this is the new site layout I have come up with.
Friday, November 1, 2013
Review Feedback
After presenting Phase three to my peers as well as individual reviewers, I found that I had lost my concept between the conceptual phase and the design phase. I am in the process of reworking my building.
Subscribe to:
Comments (Atom)































