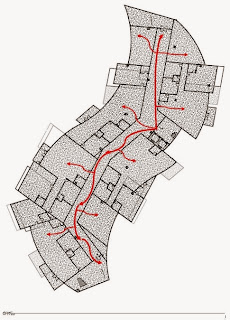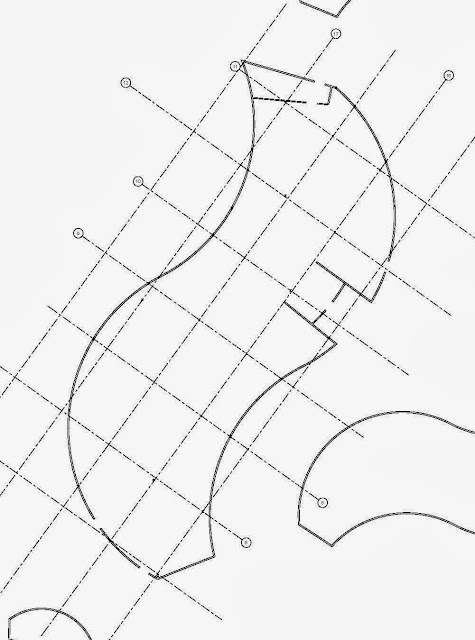Here is my final Presentation Board
Monday, December 9, 2013
Circulation and Use Diagrams
This is the circulation diagram for a typical floor.
This is the differentiation between public and private spaces.
Public is Brown
Private is Blue.
This is the differentiation between public and private spaces.
Public is Brown
Private is Blue.
Complete Room Layouts and Areas
Attached are the completed areas of a typical two, three, and four bedroom apartment along with the furniture layouts.
Two Bedroom Areas
Two Bedroom Furniture Layout
Three Bedroom Areas
Three Bedroom Furniture Layout
Four Bedroom Areas
Four Bedroom Furniture Layout
Two Bedroom Areas
Two Bedroom Furniture Layout
Three Bedroom Areas
Three Bedroom Furniture Layout
Four Bedroom Areas
Four Bedroom Furniture Layout
Final Floor Plans and Site Plan
These are the Final Floor Plans and Site Plan for my Building
Site Plan
First Floor
Second Floor
Third Floor
Fourth Floor
Fifth Floor
Sixth Floor
Seventh Floor
Eighth Floor
Ninth Floor
Tenth Floor
Roof
Site Plan
First Floor
Second Floor
Third Floor
Fourth Floor
Fifth Floor
Sixth Floor
Seventh Floor
Eighth Floor
Ninth Floor
Tenth Floor
Roof
Thursday, November 28, 2013
Four Bedroom Layout, Area, and Dimensions
Final Layout of Four Bedroom Condos on Levels 8, 9, and 10.
Layout
Dimensions
Areas
Total Average Area = 2917 Square Feet
Layout
Dimensions
Areas
Total Average Area = 2917 Square Feet
Sunday, November 24, 2013
Final Structural Layout
I had to move around a lot of my previous columns and add more to support the weights of my cantilevers for each floor. Here is the final structural layout:
Final Floor Plans
Here are the final floor plans for my Building:
Level 1
Level 2
Level 3
Level 4
Level 5
Level 6
Level 7
Level 8
Level 9
Level 10
Roof
Level 1
Level 2
Level 3
Level 4
Level 5
Level 6
Level 7
Level 8
Level 9
Level 10
Roof
Subscribe to:
Comments (Atom)


























































