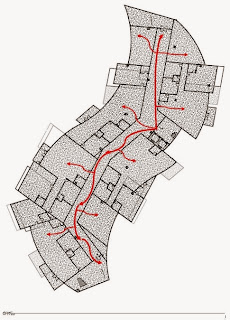Here is my final Presentation Board
Monday, December 9, 2013
Circulation and Use Diagrams
This is the circulation diagram for a typical floor.
This is the differentiation between public and private spaces.
Public is Brown
Private is Blue.
This is the differentiation between public and private spaces.
Public is Brown
Private is Blue.
Complete Room Layouts and Areas
Attached are the completed areas of a typical two, three, and four bedroom apartment along with the furniture layouts.
Two Bedroom Areas
Two Bedroom Furniture Layout
Three Bedroom Areas
Three Bedroom Furniture Layout
Four Bedroom Areas
Four Bedroom Furniture Layout
Two Bedroom Areas
Two Bedroom Furniture Layout
Three Bedroom Areas
Three Bedroom Furniture Layout
Four Bedroom Areas
Four Bedroom Furniture Layout
Final Floor Plans and Site Plan
These are the Final Floor Plans and Site Plan for my Building
Site Plan
First Floor
Second Floor
Third Floor
Fourth Floor
Fifth Floor
Sixth Floor
Seventh Floor
Eighth Floor
Ninth Floor
Tenth Floor
Roof
Site Plan
First Floor
Second Floor
Third Floor
Fourth Floor
Fifth Floor
Sixth Floor
Seventh Floor
Eighth Floor
Ninth Floor
Tenth Floor
Roof
Subscribe to:
Posts (Atom)







































