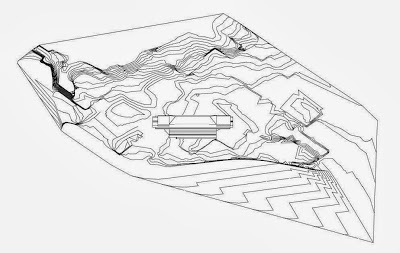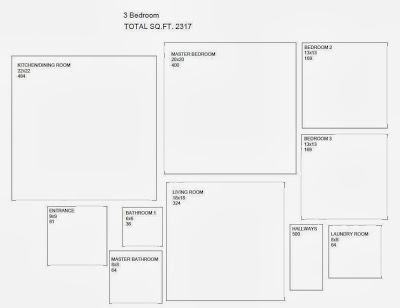Level 1
Lobby 24,700 Sq. Ft.
Amenities
Cafe-50'x75' 3,750 Sq. Ft.
Spa-34.5'x50' 1,725 Sq. Ft.
Daycare-50'x80' 4,000 Sq. Ft.
Doggy Daycare Indoor-35'x95' 3,325 Sq. Ft.
Overall 100'x375' 37,500 Sq. Ft
Level 2
22 Two Bedroom Apartments @ 33'x45' Each 1,485 Sq. Ft.
Overall 100'x375' 37,500 Sq. Ft.
Level 3
22 Two Bedroom Apartments @ 33'x45' Each 1,485 Sq. Ft.
Overall 100'x375' 37,500 Sq. Ft.
Level 4
22 Two Bedroom Apartments @ 33'x45' Each 1,485 Sq. Ft.
Overall 100'x375' 37,500 Sq. Ft.
Level 5
22 Two Bedroom Apartments @ 33'x45' Each 1,485 Sq. Ft.
Overall 100'x375' 37,500 Sq. Ft.
Level 6
12 Two Bedroom Apartments @ 33'x45' Each 1,485 Sq. Ft.
6 Three Bedroom Apartments @ 45'x55' Each 2,475 Sq. Ft.
Overall 100'x375' 37,500 Sq. Ft.
Level 7
12 Three Bedroom Apartments @ 45'x55' Each 2,475 Sq. Ft.
Overall 100'x375' 37,500 Sq. Ft.
Level 8
20 Three Bedroom Apartments @ 45'x55' Each 2,475 Sq. Ft.
Overall 959.3'x100' 59,533 Sq. Ft.
Level 9
18 Four Bedroom Apartments @ 66'x55' Each 3,630 Sq. Ft
Overall 639'x100' 63,900 Sq. Ft.
Level 10
10 Four Bedroom Apartments @ 66'x55' Each 3,630 Sq. Ft.
Movie Theater @ 114'x100' 11,400 Sq. Ft.
Restaurant @ 90'x100' 9,000 Sq. Ft.
Overall 579'x100' 57,900 Sq. Ft.
Roof
Overall 579'x100' 57,900 Sq. Ft
TOTAL
100 Two Bedroom Apartments Totaling 148,500 Sq. Ft.
38 Three Bedroom Apartments Totaling 94,050 Sq. Ft.
28 Four Bedroom Apartments Totaling 101,640 Sq. Ft.
**Does not include Hallways**
Total Building Sq. Ft. for Apartments = 344,190 Sq. Ft.
Total Building Sq. Ft. for Amenities = 33,200 Sq. Ft.
Total Building Sq. Ft. for Lobby = 24,700 Sq. Ft.
**Does not include Hallways**
Total Building Sq. Ft. = 402,090 Sq. Ft.
**Does not include Hallways**
Range 400,000-450,000 Sq. Ft.
Thursday, October 17, 2013
Building Elevations, Sections, 3D View, and Site Plan
Paragraph about the community
From my research for the surrounding site as well as my design concept from my parti, I chose to focus on the family oriented surrounding of the rural areas. I also want to make my condominiums pet-friendly, as I feel that is a very important aspect for families for have animals. I organized most of my design around children, by adding a daycare, as well as putting a playground area and other child oriented amenities outdoors. The non-master bedrooms are relatively big so that children's toys can be stored in their rooms and not take up too much space elsewhere in the apartments.
kdwpt.state.ks.us
www.poochsf.com
kdwpt.state.ks.us
www.poochsf.com
Thursday, October 10, 2013
Amenities Breakdown of Square Footage
Here is the Breakdown for the Amenities in the Building. I really wanted to focus on child and pet care so I have a daycare as well as an indoor and outdoor section for a pet resort and daycare center for animals.
Wednesday, October 9, 2013
Monday, October 7, 2013
Rough Draft of Floor Plans
Here is a rough draft of the floor plan layouts that I have come up with due to square footage and size restrictions.
Conceptual Analysis
My goal for applying my parti to the site was to take the rigidity and grid like pattern of the roads and combine it with the fluidity and curves of the river. Starting for a central point where the two roads meet, I expanded the grid to the edge of the river. I then took the curves of the river and spread them to where the roads intersect. Using my word freedom and my two Massing Model concepts. I started by taking the buildings and placing them in the corner and had them radiate outward towards the river, similar to a firework exploding.
Design Scheme
After discussing my two Modified Massing Models with my professor, I found that combining the two schemes that I had would produce a much more effective and realistic design scheme that presented my theme of "freedom" much clearer.
Wednesday, October 2, 2013
Modified Massing Studies
For the first massing study, I incorporated the colorful effect of the Nano Liner XB with the radiating effect of the fireworks. This is what I came up with:
For the second massing study, I incorporated the differentiation of the steel bars from the Organo into the outer casing of my building. I let the different sizes and shapes define the buildings structure. The result was this:
Overall, I like the first massing model as compared to the second one. The first building is not as constrictive and is more realistic.
For the second massing study, I incorporated the differentiation of the steel bars from the Organo into the outer casing of my building. I let the different sizes and shapes define the buildings structure. The result was this:
Overall, I like the first massing model as compared to the second one. The first building is not as constrictive and is more realistic.
Massing Studies
For the first massing study, I followed the characteristics of a firework with the curvature radiating from a center point.
For the second massing study, I took into account the flight pattern that most birds take when flying in flocks. I also took into account the form of a bird while it is flying as seen below.
For the second massing study, I took into account the flight pattern that most birds take when flying in flocks. I also took into account the form of a bird while it is flying as seen below.
Surface Image Characteristics
I went onto Transmaterial.net and chose two surface images that I thought best went with my inspiration.
I chose this material because of the colors and the radiant light that is very similar to fireworks.
housing ,
it is ideal for space restricting installations requiring the
projection of an intense and even light output on walls or any other
flat surface. The sleek design and housing of the Nano Liner XB enables
discreet installation in any kind of setting. The pure lighting fixtures are free of any electronic
devices within their casing, resulting in better and more reliable
performance. For optimal customization, the LEDs can be connected in any
desired combination: RGB, monochrome or any other specified LED
combination.

I chose this material because it reminded me of how birds fly in a certain formation that is so free but also orderly. Also, the light that reflects off the wall gives it a dynamic perspective.
Recently, researchers at the Institute of Materials Science in Madrid tested the acoustic properties of the sculpture, and found that Órgano also behaves as a phononic crystal capable of filtering and modifying sound waves. Listeners positioned on one side of the installation will hear tonal modifications of sounds projected from the opposite side—an aural analogy to the visual effect of light passing through colored prisms.
Scientists at the TransportResearch Laboratory in the UK are currently researching the application of Sempere’s geometry to reduce noise along rail networks and roadways.

I chose this material because of the colors and the radiant light that is very similar to fireworks.
Nano Liner XB
The Nano Liner XB series is a slim-profile high-power linear fixture range equipped with 1W or K2 Luxeon LEDs. Owing to its miniaturized
I chose this material because it reminded me of how birds fly in a certain formation that is so free but also orderly. Also, the light that reflects off the wall gives it a dynamic perspective.
Órgano
Órgano is a sculpture designed by the Spanish artist Eusebio Sempere and built in Madrid, Spain. Composed of a three-dimensional array of polished stainless steel pipes, the installation rotates to filter and reflect sunlight dynamically.Recently, researchers at the Institute of Materials Science in Madrid tested the acoustic properties of the sculpture, and found that Órgano also behaves as a phononic crystal capable of filtering and modifying sound waves. Listeners positioned on one side of the installation will hear tonal modifications of sounds projected from the opposite side—an aural analogy to the visual effect of light passing through colored prisms.
Scientists at the Transport

Subscribe to:
Posts (Atom)
















































